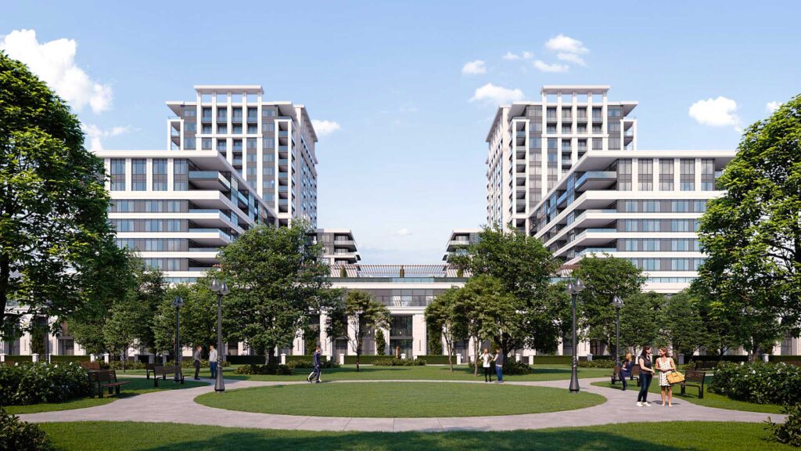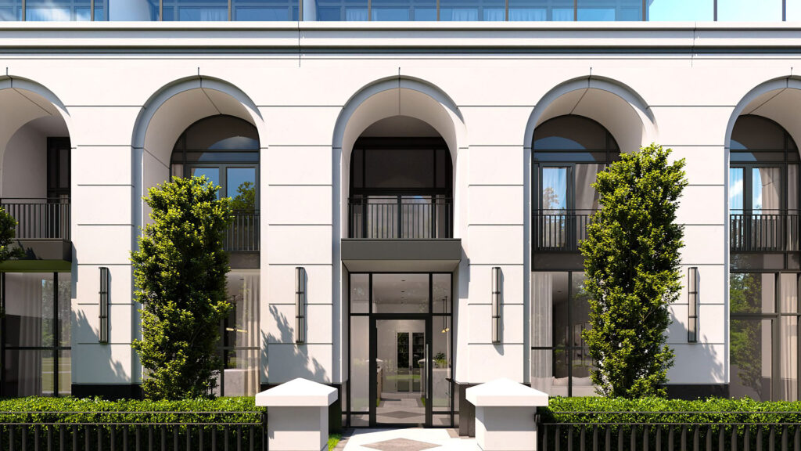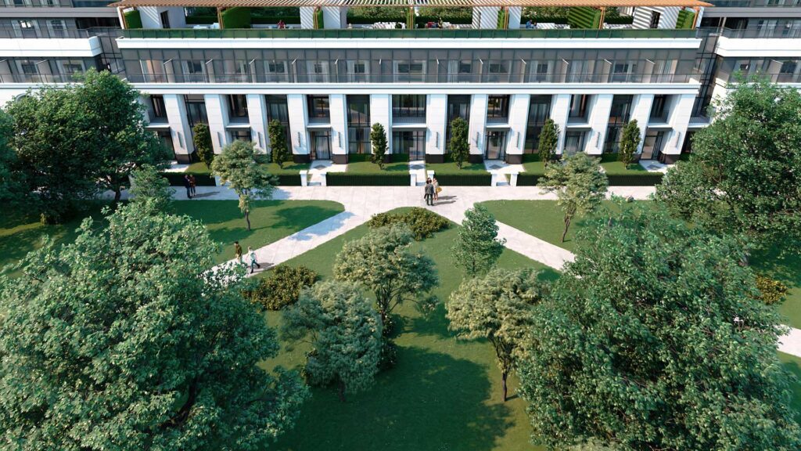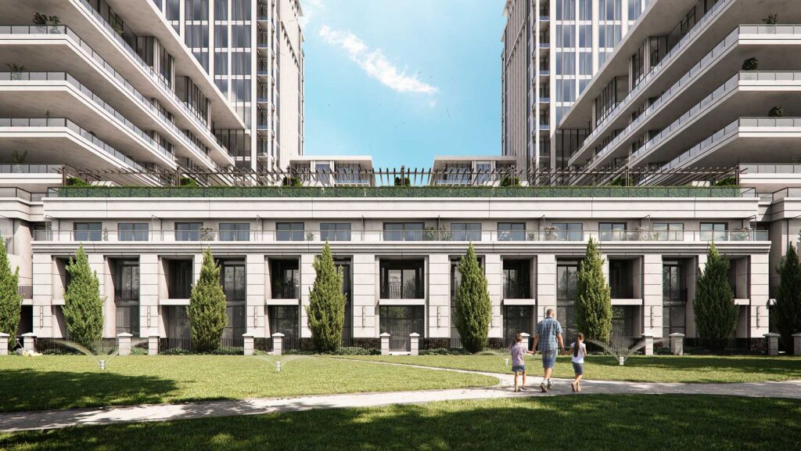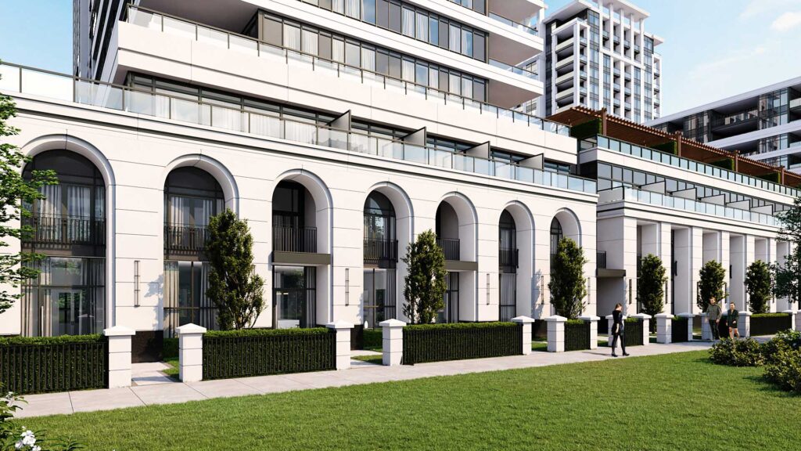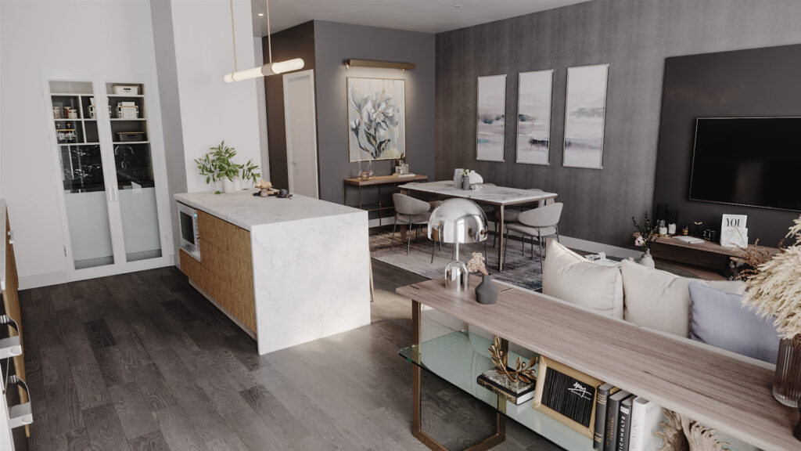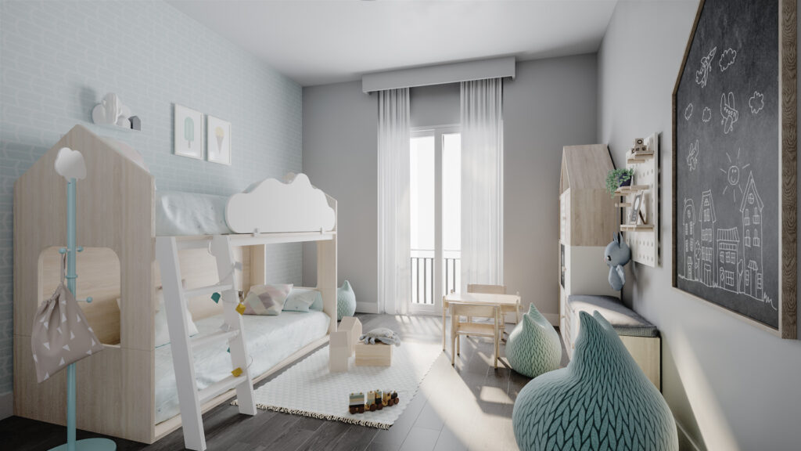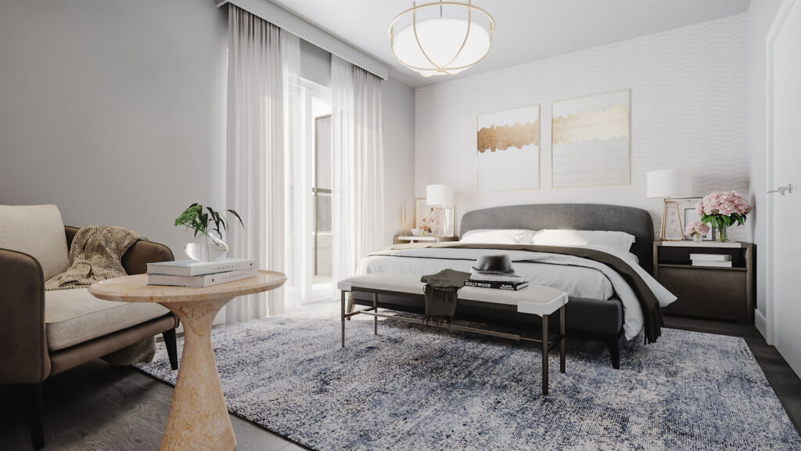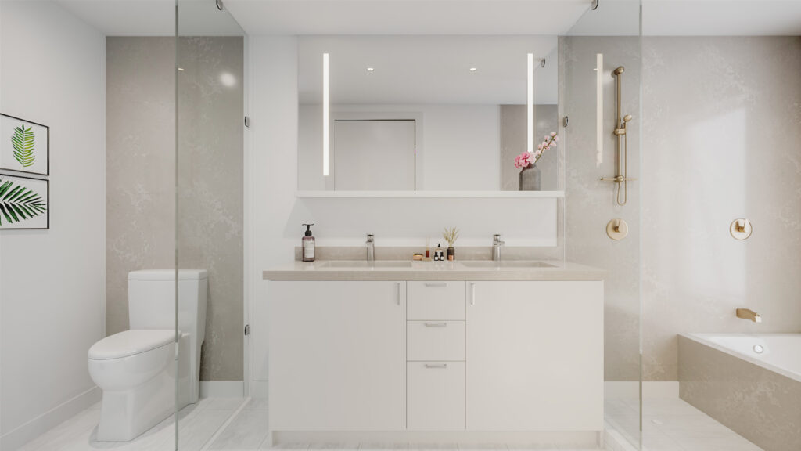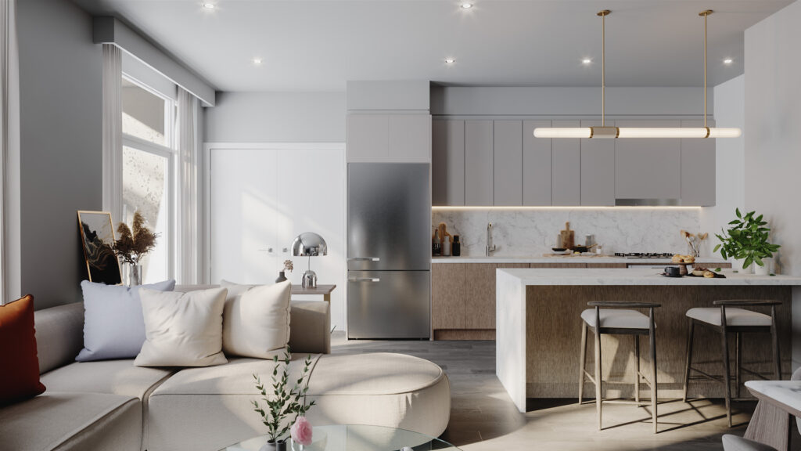Vendome
H&W Developments
Architect:
Interior Designer:
Marketing:
Sales:
A luxuriously vast Mid-Rise Condo is being developed in Markham by highly reputable H&W Developments. Vendome this astounding structure houses 530 units and multiple rooftop greenspaces brilliantly crafted by Architects at Dialog. Thanks to world-renowned Tomas Pearce Interior Design Consulting, the interior is designed with luxury and class at every corner. Vendome features many on-site amenities such as a fitness center, media lounge, club room, kid’s play space, deluxe guest suites, pet spas, sound studio, and much more, making this building the perfect family haven. To showcase the lavish interior and state-of-the-art technology implemented for design and utility, we provided Photo-realistic Interior Renderings. These renderings encapsulated everything a future resident would be looking for. They were used at the forefront of most of the marketing efforts put forth by partners at Cornerstone Marketing Realty. Those who are searching for an abundance of amenities and other features for family living could conceptualize what this building has to offer with one quick glance at the interior renderings. We also provided a Video Animation of Vendome showcasing both the interior and exterior of this majestic building. This video animation displays the brilliance in craftsmanship and design. It offers an opportunity for storytelling and mood-setting in a way that can’t be done with regular sketches and floorplans. This was a key tool for all digital marketing efforts and extremely useful in the sales office.


